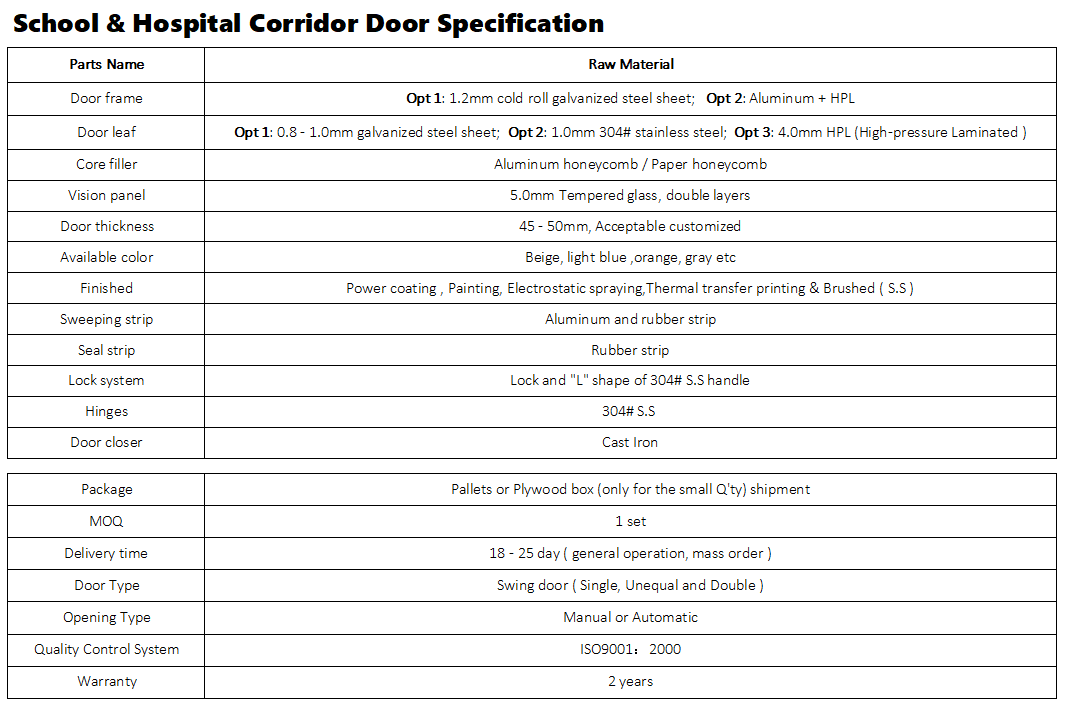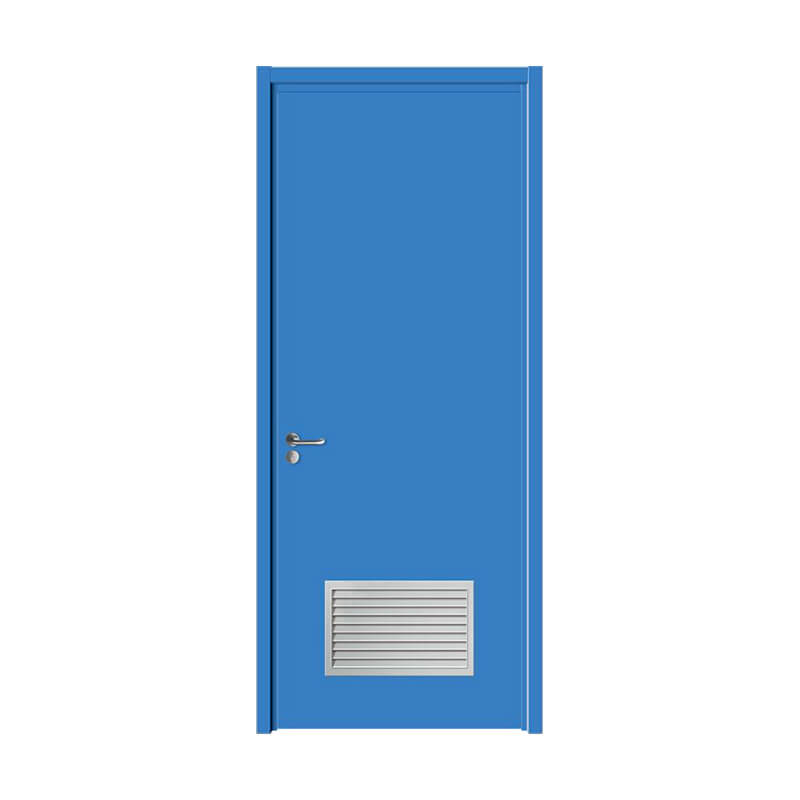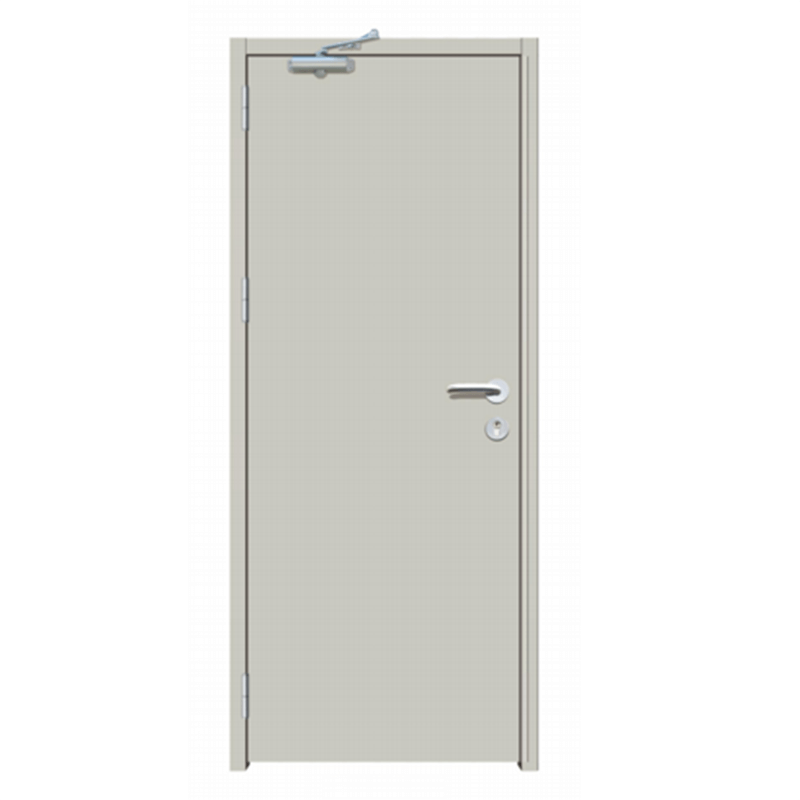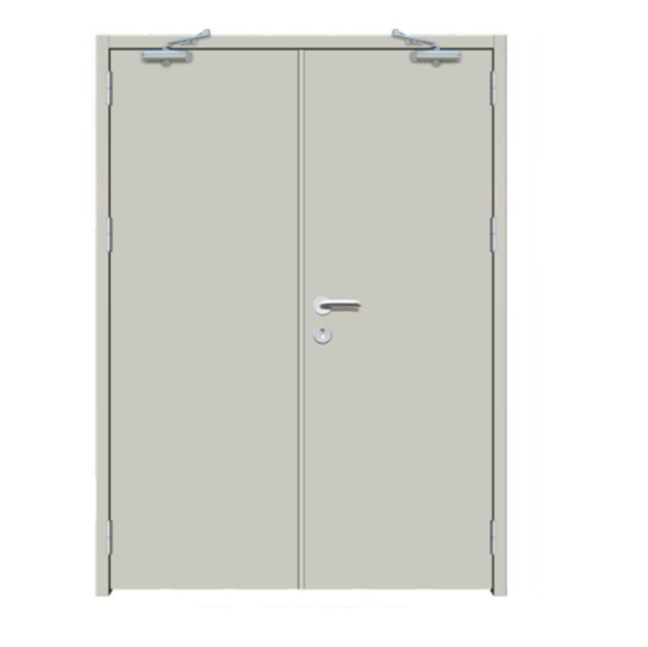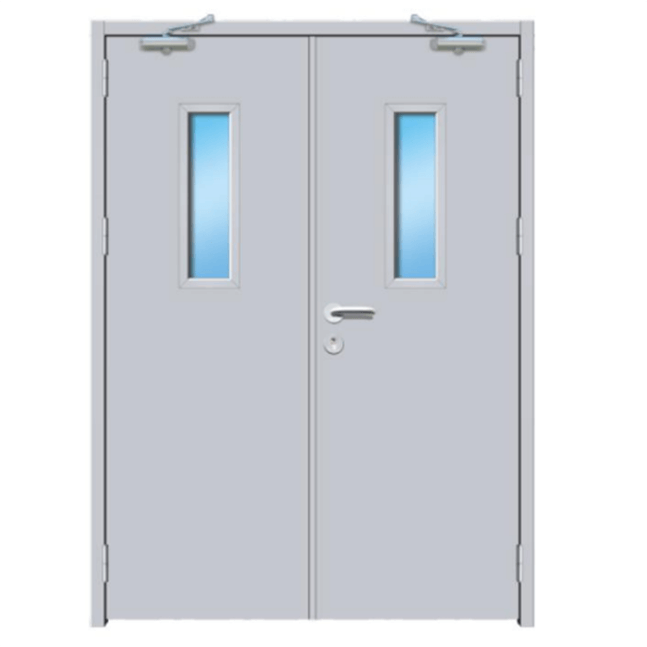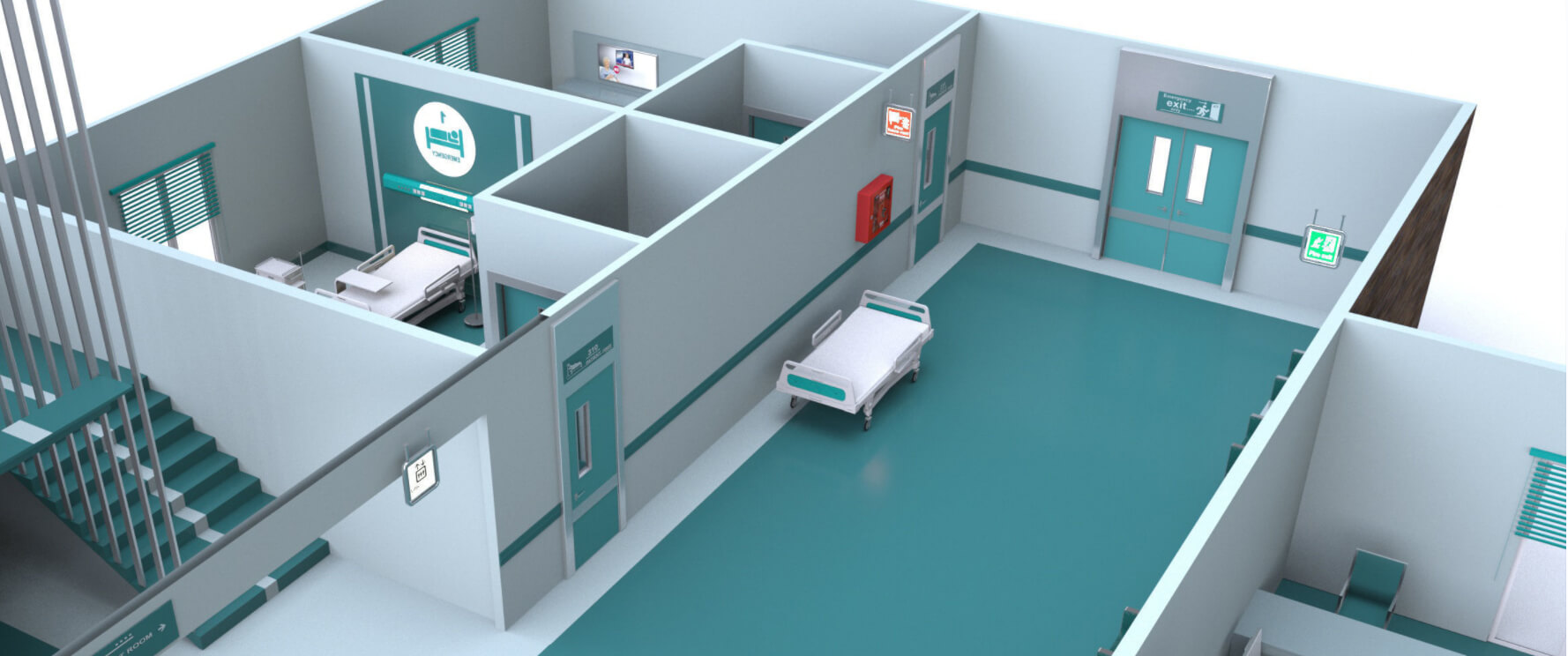General Characteristics of the Hospital
Bathroom & Toilets Door
Hospitals and other healthcare facilities
have specific types of requirements for the various doors on their properties.
Bathrooms door are especially particular. Whatever the nursing home,
rehabilitation clinic or hospital, the door products used there must be
functional, made of high-quality materials and with stand permanent
stress. Such as the bathroom door in patient room, there are a few aspects
to considering on designed such as the door open direction to outside but not
inside, hinged doors shall not open into the sanitary rooms. It’s allows you to
avoid blocking the door from inside and It must be possible to unlock the
bathroom door from the outside etc.
What is an ADA-Compliant for hospital
Bathroom Doors requirements
Hospital bathroom door requirements are
aligned with ADA protocols for public restrooms. This means they are designed
for efficient functionality and allowing those using the restroom privacy and
security. Some requirements of ADA compliant bathrooms include:
• Clear, easy-to-read signage where bathroom is, including braille signs for those with vision
impairments.
• Wall-mounted grab bars in
disability-accessible stalls.
• Featuring ADA-compliant locks with
indicators for Vacant/ In-Use.
• Door locks must be effortless to open
with one hand, and easy to grab and pinch.
• Locks must operate and be designed like
ordinary locks for convenience and ease of use.
• Clear floor spaces that can accommodate a
minimum of 60 inches for a wheelchair to turn.
• Doors must not swing into the space of
the sink.
• Sinks must be positioned at a minimum of
34 inches above the floor level.
• Wheelchair accessibility for the sink
requires a knee clearance of 27” X 30” wide, and 11”-15” deep.
